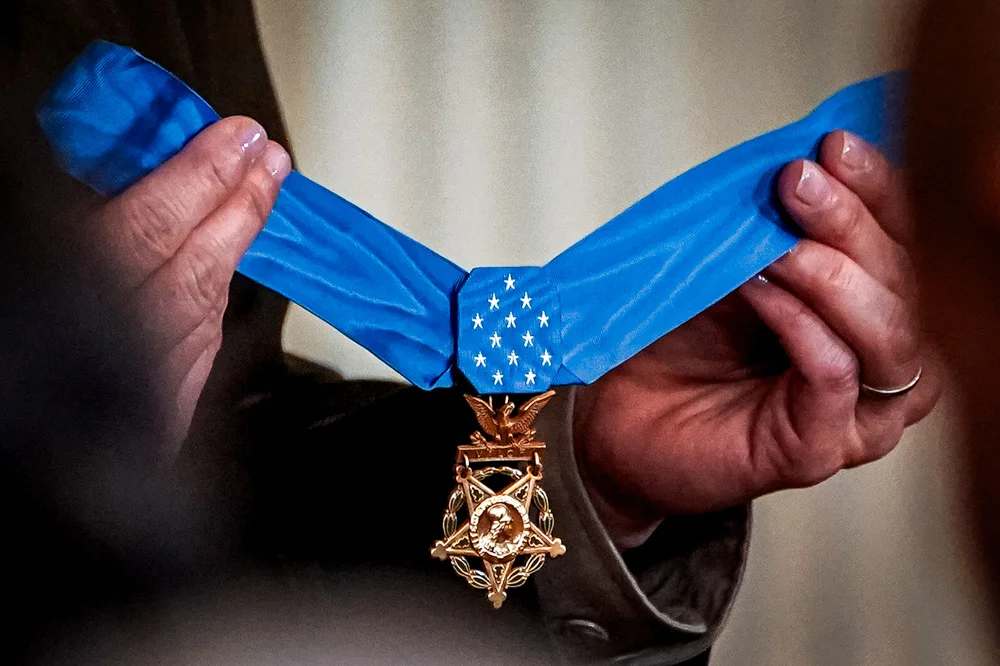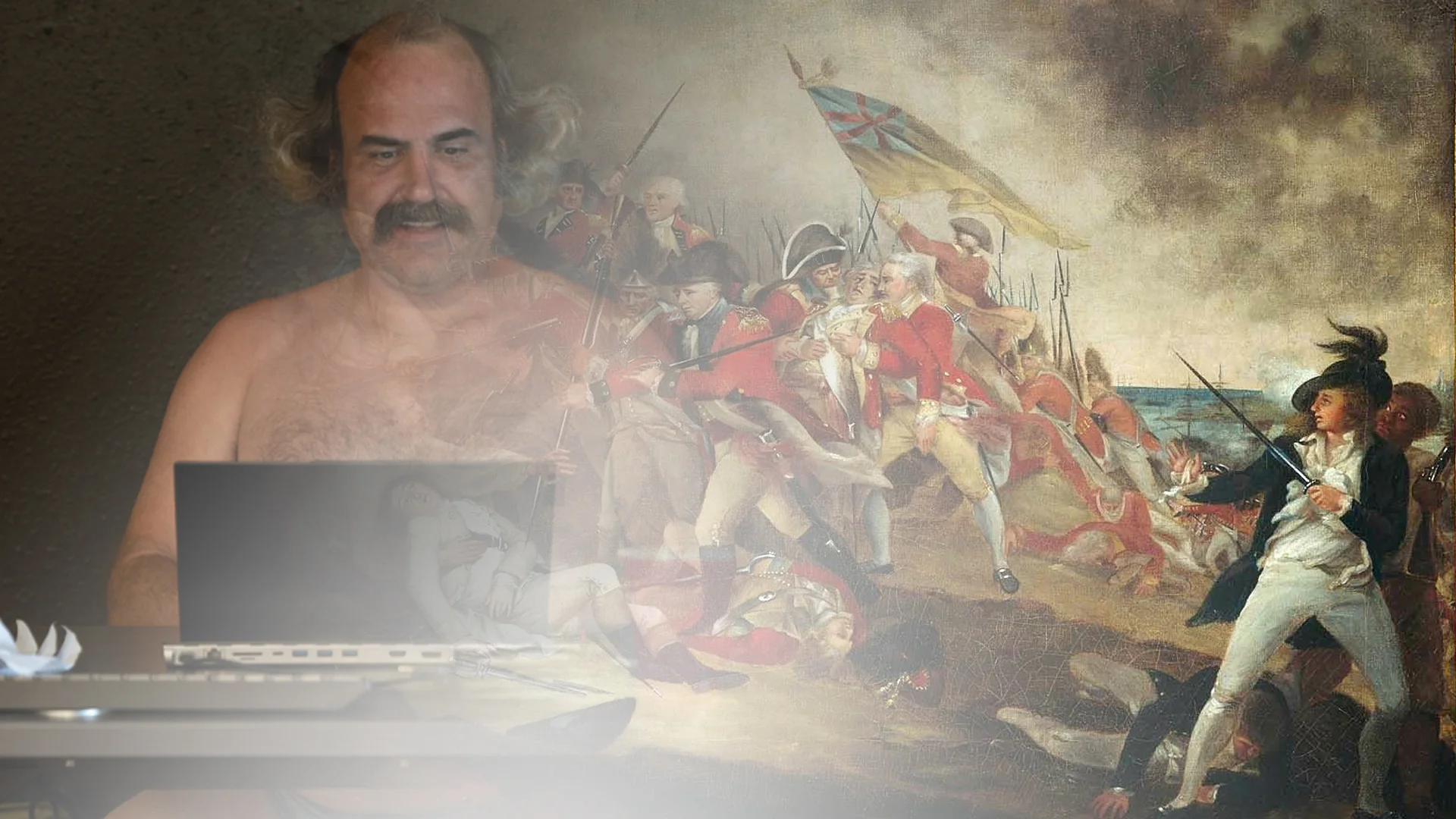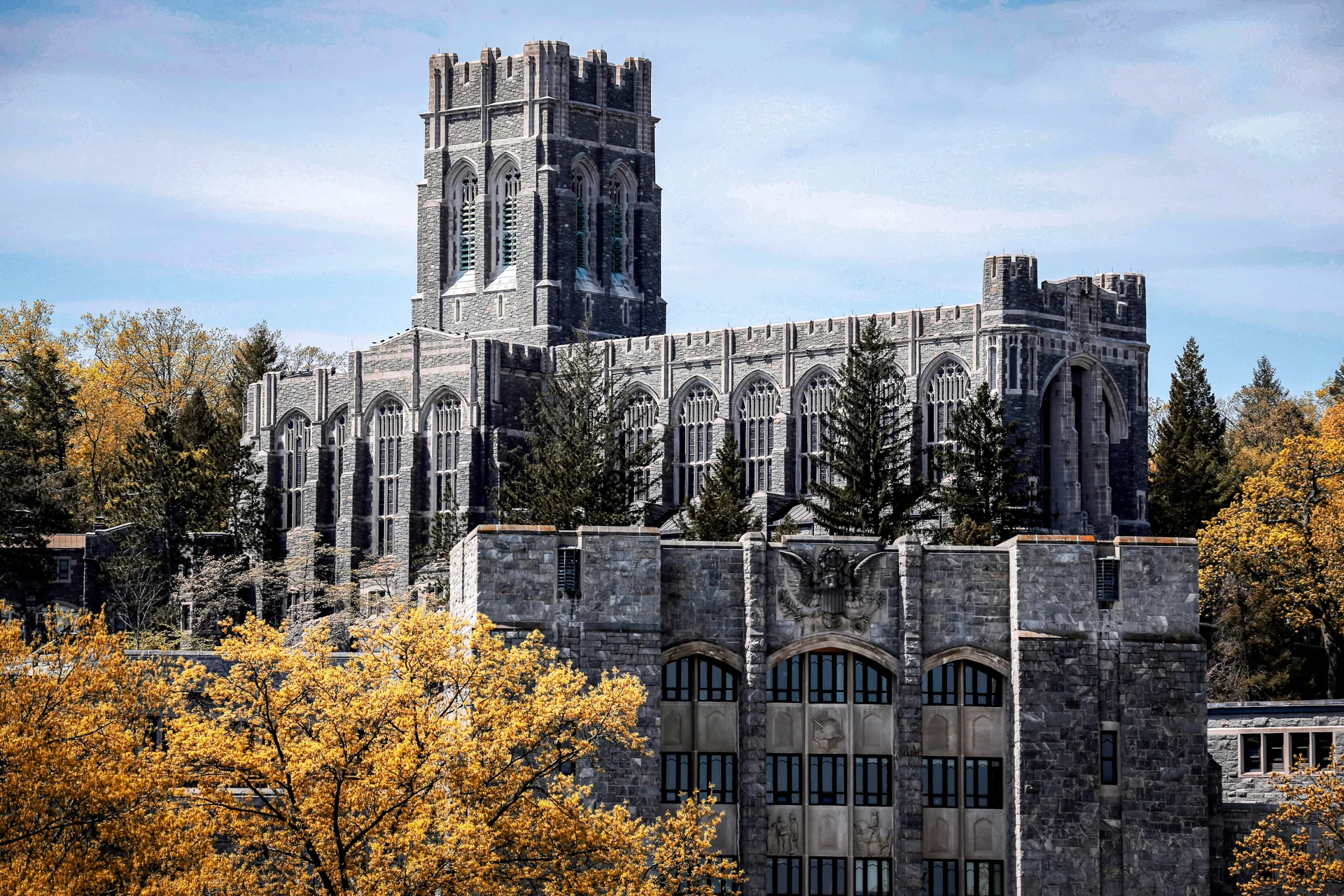World Trade Center: How ‘A Dream Come True’ Became a Somber Memorial
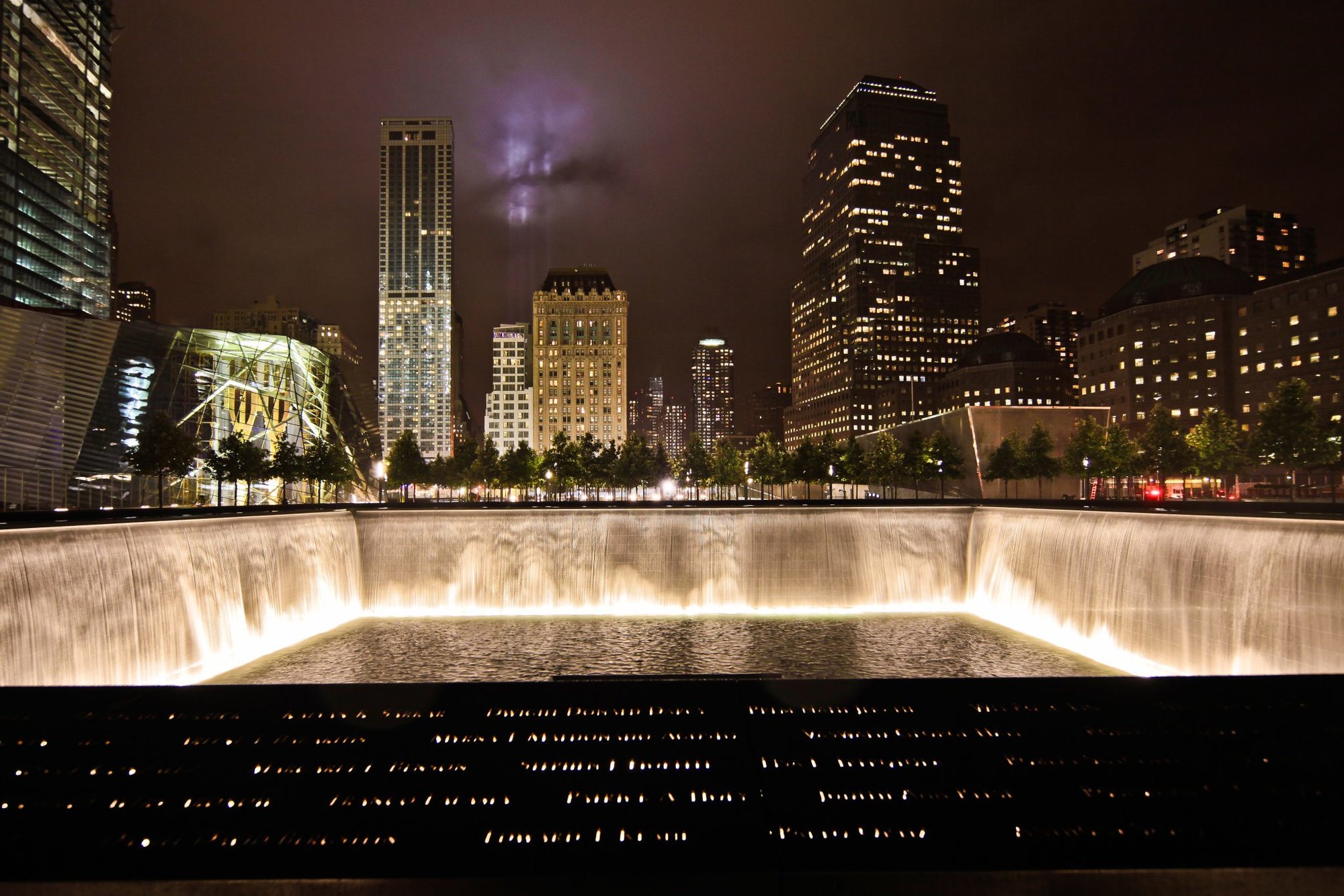
9/11 Memorial and pool at night. Photo by Joe Woolhead, courtesy of the 9/11 Memorial.
The concept for the World Trade Center dates back to the 1939 New York World’s Fair. However, it wasn’t until 1959 that David Rockefeller — the grandson of Standard Oil’s John D. Rockefeller — moved forward with the idea. Once Rockefeller got the Port Authority of New York on board, things really started to take shape. The original idea for a 70-story tower with a few smaller surrounding buildings was suddenly replaced by a goal to surpass the 1,250-foot-tall Empire State Building.
Beginning in March 1966, construction was finally complete on the north tower — One World Trade Center — in 1970, and the south tower — Two World Trade Center — saw completion the following year. They each stood more than 1,360 feet tall. At the ribbon cutting for the Twin Towers in 1973, then-Gov. Nelson Rockefeller called it “a dream come true.”
Just 30 years later, the towers would be destroyed. Ten years after that, a memorial would be unveiled on the same plots of land.
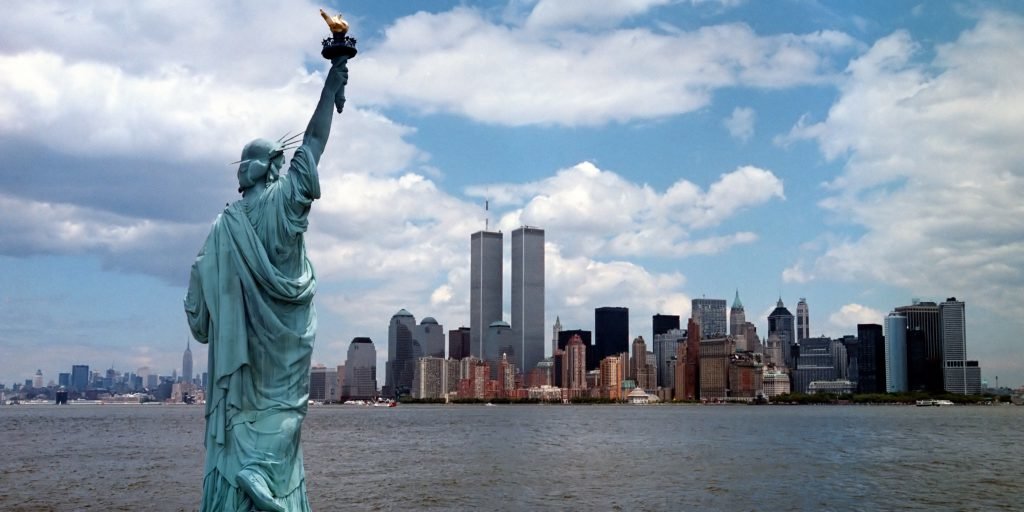
The 110-story buildings were designed by Minoru Yamasaki, one of the most prominent architects of the 20th century. According to History.com, “Instead of the traditional stacked glass-and-steel box construction of many New York skyscrapers, Yamasaki worked with structural engineers to come up with a revolutionary design: two hollow tubes, supported by closely spaced steel columns encased in aluminum. Floor trusses connected this exterior steel lattice to the central steel core of the building. In this way, the ‘skin’ of the building would be strong enough that internal columns wouldn’t be necessary to hold it together.”
One of the criticisms of the structures at the time, both due to their construction and their height, was that a commercial airliner, lost in fog, might accidentally fly into them.
Over the years, the Twin Towers drew attention for their prominence in the New York City skyline, as well as being a source of entertainment and stunts. In 1974, French performance artist Philippe Petit strung a tightrope between the towers and walked across it — 1,350 feet in the air. In 1976, the Windows on the World restaurant opened. And in 1977, George Willig used handmade climbing devices to scale the south tower.
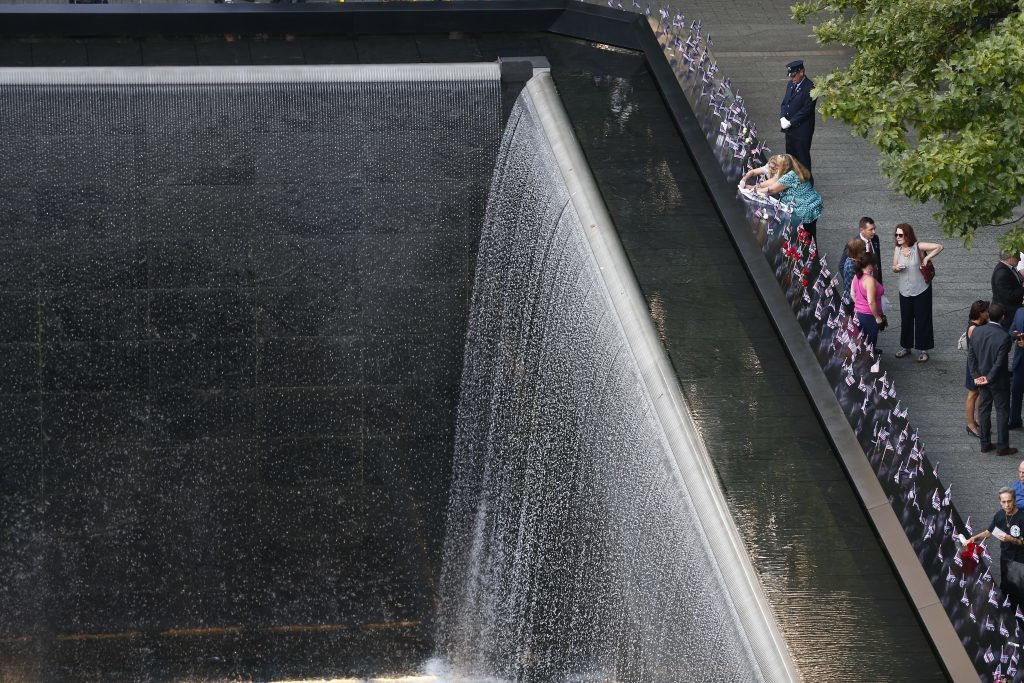
According to the 9/11 Memorial & Museum website, the nearly 10 million square feet of commercial office space serviced 35,000 people and 430 companies; each day, they attracted nearly 70,000 tourists and commuters.
Then, on Sept. 11, 2001, four commercial airplanes were highjacked by terrorists. One of the planes crashed in Pennsylvania, another into the Pentagon in Washington, and the other two struck the Twin Towers. Nearly 3,000 people died, and the attack launched what has been a nearly two-decade Global War on Terror.
The towers that had taken years to conceive of, fund, and build fell in a matter of hours.
Less than two years later, a competition was held to design a permanent memorial. Out of more than 5,200 submissions, a design called “Reflecting Absence” submitted by architect Michael Arand and landscape architect Peter Walker was chosen. Bringing the memorial to life was a feat as great as — if not greater — than erecting the original towers themselves.
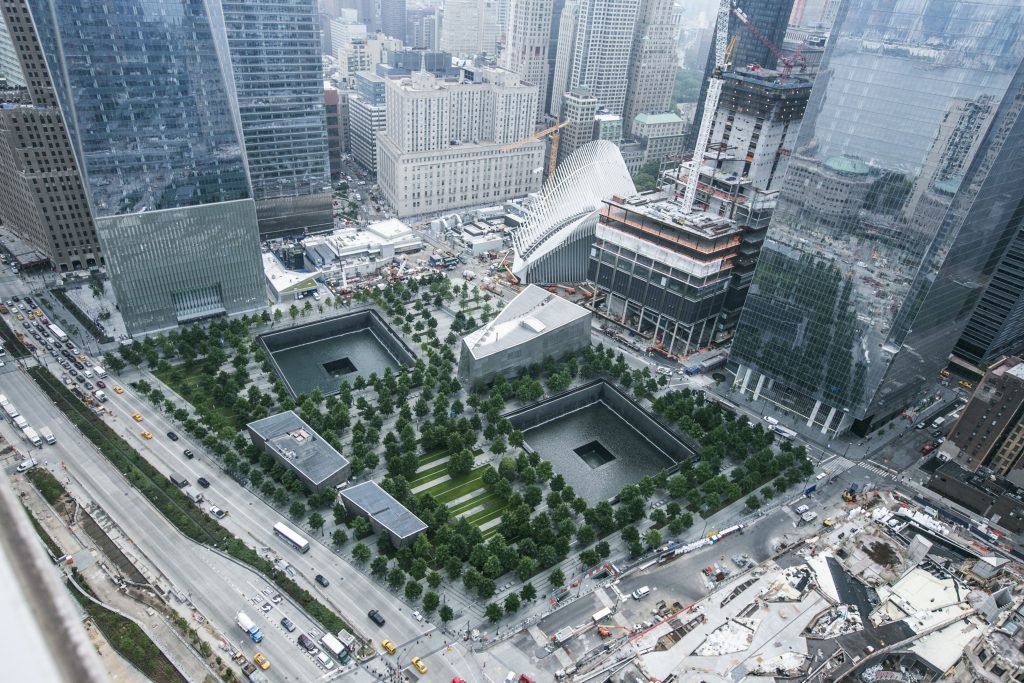
The centerpiece of the memorial is two large pools set in the footprints of the former towers.
“The towers were about 212 feet across, and the reflecting pools that you see on the site today are 176 feet across from waterfall to waterfall,” Arand told Malcolm Gladwell on an episode of the Revisionist History podcast. “That waterfall is ringed by an 8-foot-wide water table that brings that out further to 196 [feet], if I’m not mistaken. And then surrounding that water table where the names are displayed is an area where you can walk around the pools, and that area is ringed by trees. And so that first row of trees, it surrounds each pool, is precisely 212 feet across.”
“What I wanted is to convey to people who come here — very clearly, without embellishment — how large these towers were,” Arand continued. “And that’s very evident when you stand at the edge of that pool.”
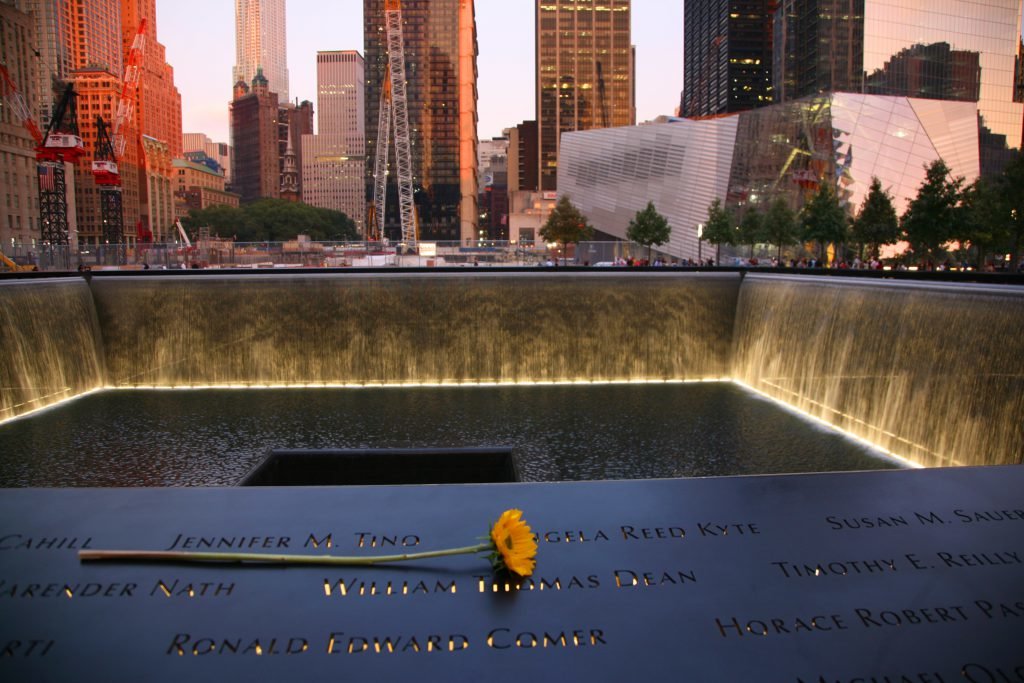
Each of the reflecting pools is surrounded with bronze parapets etched with the 2,983 names of those who died in 2001, as well as the 1993 terrorist bombing at the towers. More than 400 swamp oaks fill the rest of the plaza — a tree selected due to being native in all three site locations — and one Callery pear tree, called the Survivor Tree, that was found badly damaged at ground zero and nursed back to health.
The Port Authority, also responsible for erecting the original towers, was charged with the task of bringing Arand’s design to life. The logistics were difficult. Not only was the project set in a dense metropolitan area, but there were multiple construction projects being worked on simultaneously. The Port Authority was also under pressure to have the memorial complete for the 10th anniversary of the attacks.
In Gladwell’s podcast, he speaks to the two former Port Authority executives who oversaw the project, Chris Ward and David Tweedy.
“So you have memorialization, you have a museum, you have real estate, you’ve got a security center, you’ve got an ecumenical religious center — you pour all that in, and then you’ve got the overlay of the families wondering, Where’s my commemoration, where will I mourn? You put that all in, it’s impossible to disentangle a set of priorities. […]
“So we use the analogy that the construction was so difficult because it was like the children’s game of pickup sticks. You know that little game where you got the multi-colored sticks, and if you pick one up, the other one moves, and then you lose. Everything is connected.”
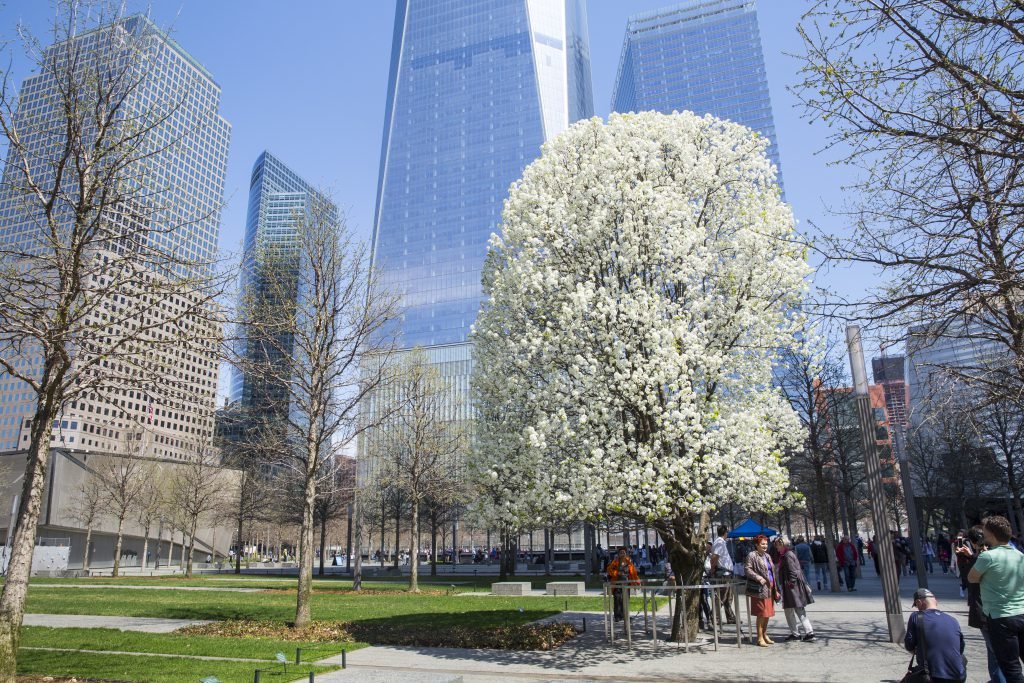
They ended up approaching the project from a top-down perspective instead of the traditional bottom-up process to meet time constraints. Other considerations the engineers had to navigate included how to keep the bronze parapets cool to the touch on hot summer days and warm enough not to adhere to skin on the coldest days of winter, how to keep ice from forming on the memorial on windy winter days, and how to support and maintain 400 trees in the middle of a concrete jungle — and on top of a subway hub.
All of these considerations — working under time constraints, material considerations, and using atypical building processes — added up to a $700 million memorial. But they did it.
On Sept. 11, 2011, more than 40 years after the ribbon cutting on the original towers and 10 years after the terrorist attacks that brought them down, the memorial was dedicated.

Katie McCarthy is the managing editor for Coffee or Die Magazine. Her career in journalism began at the Columbus (Georgia) Ledger-Enquirer in 2008, where she learned to navigate the newsroom as a features reporter, copy editor, page designer, and online producer; prior to joining Coffee or Die, she worked for Outdoor Sportsman Group as an editor for Guns & Ammo magazine and their Special Interest Publications division. Katie currently lives in Indiana with her husband and two daughters.
BRCC and Bad Moon Print Press team up for an exclusive, limited-edition T-shirt design!
BRCC partners with Team Room Design for an exclusive T-shirt release!
Thirty Seconds Out has partnered with BRCC for an exclusive shirt design invoking the God of Winter.
Lucas O'Hara of Grizzly Forge has teamed up with BRCC for a badass, exclusive Shirt Club T-shirt design featuring his most popular knife and tiomahawk.
Coffee or Die sits down with one of the graphic designers behind Black Rifle Coffee's signature look and vibe.
Biden will award the Medal of Honor to a Vietnam War Army helicopter pilot who risked his life to save a reconnaissance team from almost certain death.
Ever wonder how much Jack Mandaville would f*ck sh*t up if he went back in time? The American Revolution didn't even see him coming.
A nearly 200-year-old West Point time capsule that at first appeared to yield little more than dust contains hidden treasure, the US Military Academy said.






